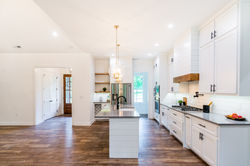top of page
 |  |  |
|---|---|---|
 |  |  |
 |  |  |
 |  |  |
 |  |  |
 |  |  |
 |  |  |
 |  |  |
 |  |  |
 |  |
Florence, AL
PLANTATION DRIVE
#killenfarmhouse
2600 sqft
Completed June 2021
This beautiful 3 bedroom, 3.5 bath white farmhouse is designed for ultimate function for years to come. It has an open layout and a split floor plan with a flowing passageway through the master bedroom, en-suite, master closet and laundry room. As you walk in the front door, the vaulted ceiling and row of windows make the living area feel spacious and bright. The focal point of the room is a floor to ceiling fireplace finished in a beautiful shiplap detail. The classic white kitchen has custom cabinetry with wine storage and an attached walk-in pantry. The master bathroom is a showpiece of the home, starting with the custom barn door separating the bedroom and bath. The en-suite features a tile shower with a fun floor tile and rainhead shower, two vanities and a soaking tub. There is a bonus room, safe room and spray foam insulation to make this home work for years to come!
bottom of page



